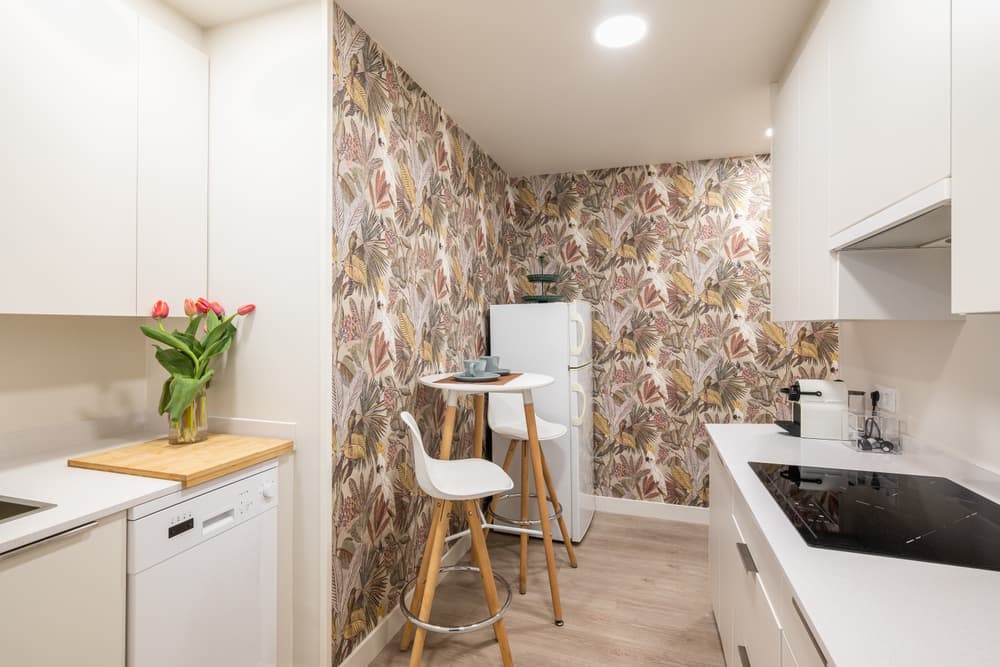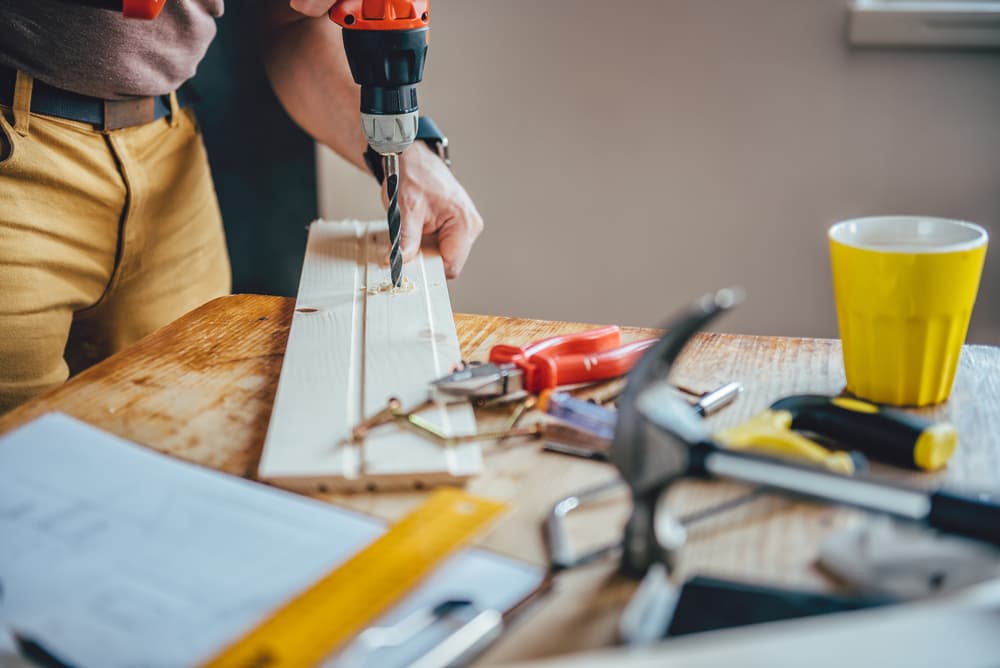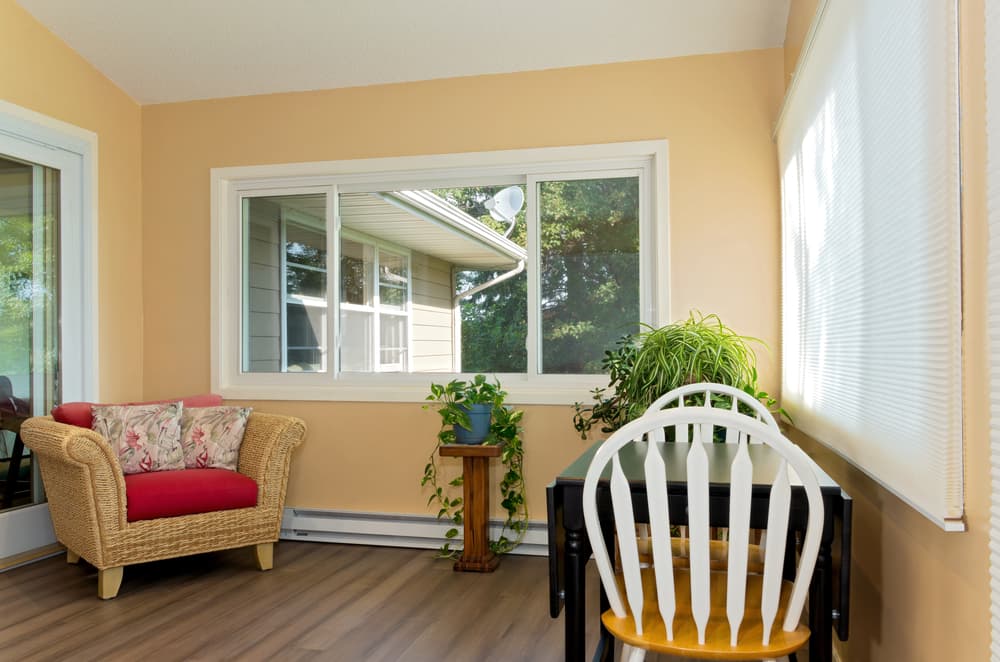
Maximizing space in a small house requires some ingenuity and smart design choices. By incorporating creative ideas like building upward, converting unused spaces, or creating multi-purpose rooms, you can transform your small house into a functional and spacious home.
Thoughtful planning and innovative design can unlock the full potential of your Cape Cod home by implementing room addition into a small space, making it a comfortable and enjoyable place to live. Make sure to get professional guidance from respected contractors so you can make an informed decision about the best way to incorporate some of the following ideas into your project.
How can I maximize space in my small house?
Living in a small house doesn’t mean you have to compromise on space and functionality. With thoughtful, step-by-step planning and creative ideas, you can maximize the available space and make the most of your small home. Let’s explore some innovative ideas for room additions that can help you optimize space in your house.

1. Build upward with a second-story addition
One effective way to expand your living space in a small house is by adding a second story. This can provide you with additional bedrooms, a home office, or a recreational area. By utilizing vertical space, you can maximize square footage without altering the footprint of your home.
2. Convert unused spaces
Look for underutilized areas within and consider converting them into functional spaces. A neglected attic, basement, or garage can be transformed into a home office, a guest suite, or a playroom. These conversions can provide valuable square footage without the need for an extensive room addition.
3. Create multi-purpose rooms
In small houses, multi-purpose rooms can be a game-changer. Design spaces that serve multiple functions, such as a living room that doubles as a guest bedroom or a dining area with built-in storage. By combining functionalities, you can optimize space and ensure every area serves a purpose.
4. Embrace open-concept design
Breaking down walls can create an illusion of more space in a small house. Removing unnecessary partitions between the kitchen, living room, and dining area can create an airy and spacious feel. This approach not only maximizes usable space but also enhances the flow and functionality of your home.
5. Utilize built-in storage solutions
Incorporating built-in storage solutions can help you declutter and maximize space in a small house. Consider installing built-in shelves, cabinets, and closets to efficiently utilize vertical wall space. Opt for furniture with hidden storage compartments, such as ottomans or beds with drawers, to minimize clutter and maximize storage capacity.
6. Be creative with outdoor areas
Make use of your outdoor areas to extend your living space. Create an inviting outdoor patio or deck that serves as an additional entertainment area or dining space. Enhancing your outdoor spaces can provide an extension of your interior space and offer a refreshing environment for relaxation and socializing.

Who can help me with my Cape Cod room addition project?
Id you’re ready to maximize the space in your small home with a beautiful room addition, you can safely turn to CPP Builders. We specialize in creating functional and stylish additions that perfectly complement your existing space. Whether you need an extra bedroom, a home office, or a versatile living area, we have the expertise to design and build a seamless addition that meets your unique needs.
Don’t let limited space hold you back – let us help you unlock the full potential of your home near Popponesset Island or anywhere across Cape Cod. Contact us today to discuss factors to consider when planning a room addition and start maximizing your living space. Let’s create a home you’ll love coming back to!