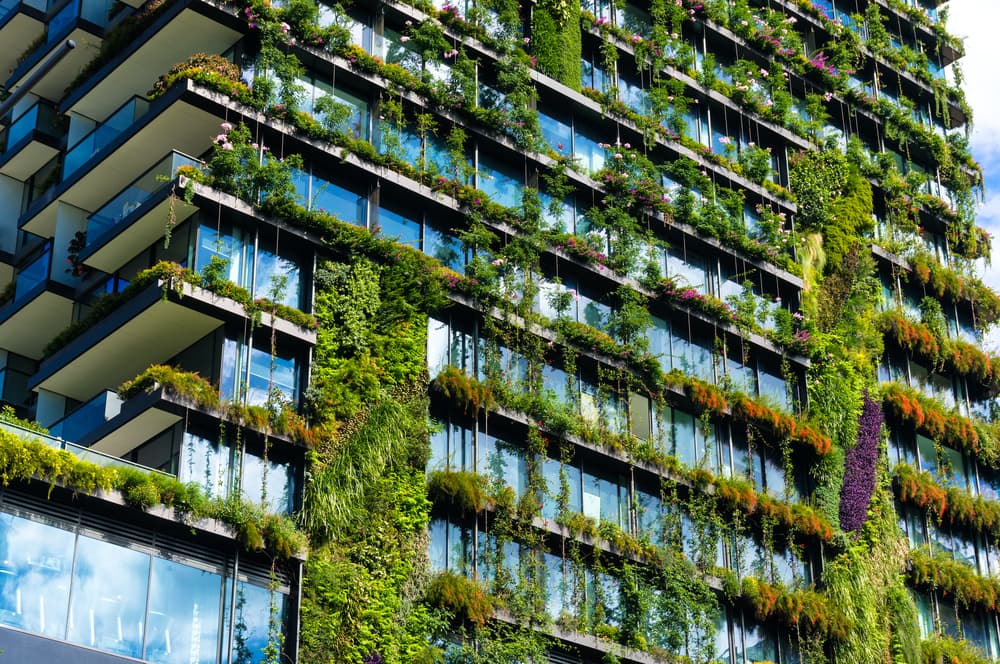
Green construction, also known as green or sustainable building, is a modern approach that focuses on creating structures that are environmentally responsible and resource-efficient. As the world becomes increasingly aware of the environmental challenges that are awaiting around the corner, the concept of green construction is slowly gaining the prominence it deserves.
From reducing energy consumption to minimizing waste and promoting healthier indoor environments, the leading Cape Cod new home builders are embracing green construction principles that represent the future of building. To ensure a more efficient and comfortable life for your family and a brighter future for our treasured environment, you should seriously consider going green.
What is the concept of green building?
Much more than just another seasonal fad or a short-term trend, green building represents a holistic approach that takes into account the environmental impact of every aspect of the construction process. From design and construction to operation and evaluation, green building minimizes the negative effects of construction on our surroundings. Key principles of green building are:
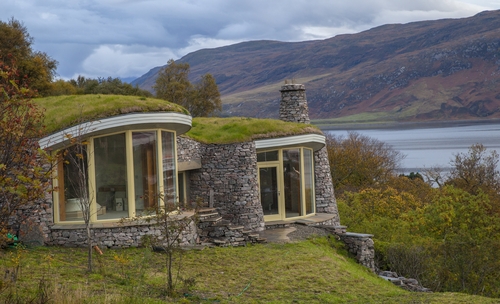
1. Energy efficiency
Energy efficiency is paramount for any green construction project. Green buildings incorporate special design features to minimize energy consumption. With high-performing insulation, energy-efficient lighting, heating, ventilation, and air conditioning solutions, green construction helps lower utility costs and the overall carbon footprint.
2. Water conservation
From the installation of low-flow fixtures and modern water-saving appliances to rainwater harvesting systems and drought-resistant landscaping, sustainable buildings utilize innovative strategies to contribute to greater water security and resilience.
3. Material selection
One of the most important features of eco-friendly buildings is their use of sustainable and environmentally friendly materials, such as recycled or renewable materials, low-VOC paints and finishes, and locally sourced materials. These materials have lower environmental footprints, reduce embodied carbon, and minimize waste throughout the construction process.
4. Indoor air quality
Green buildings aim to create healthy indoor environments by optimizing ventilation, minimizing indoor pollutants, and using non-toxic building materials. By improving indoor air quality, green buildings enhance occupant comfort and well-being, leading to higher productivity and satisfaction.
5. Site planning & land use
Environmentally-friendly buildings aim to minimize the impact of construction on surrounding ecosystems and communities to help preserve natural habitats and promote biodiversity. Through strategies such as brownfield redevelopment, sustainable site design, and preservation of green space they try to promote smart growth and responsible land use.
Why is green design important?
Green design plays a decisive role in addressing global environmental challenges and creating a sustainable future through modern and innovative building practices. Here are 5 reasons why green design is crucial:
1. Environmental preservation
Eco-friendly design reduces the environmental impact of the built environment by conserving resources, minimizing pollution, and mitigating climate change. Through sustainable practices, green design helps protect natural ecosystems and preserve habitat biodiversity for future generations.
2. Resource optimization
Green design emphasizes the efficient use of resources, from energy and water to materials and land. By optimizing resource use and reducing waste, green design minimizes the ecological footprint of human activities and promotes a circular economy.
3. Health & well-being
Sustainable design prioritizes human health and well-being by creating clean and comfortable indoor environments. By minimizing exposure to pollutants and increasing natural light and ventilation inside the building, eco-friendly facilities have a beneficial impact on the physical and mental health outcomes of occupants.
4. Resilience & adaptation
Environmental-friendly design tries to improve resilience against environmental challenges including climate change, extreme weather events, and natural disasters. Through the integration of specific design principles and adaptive strategies, green buildings are better equipped to withstand adverse weather and ensure the safety of the people inside.
5. Social equity
Green design promotes social equity by addressing existing disparities and inequalities. They prioritize affordability, accessibility, and inclusivity, to create more equitable communities and improve the quality of life for all residents.
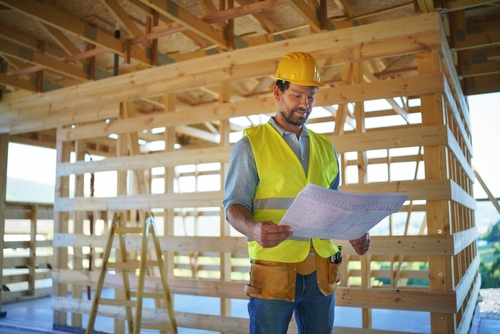
Where can I find seasoned Cape Cod new home builders near me?
Whether you’re looking for ways to make your home more sustainable, are interested in reducing your water consumption, or looking for help to insulate your home, CPP Builders have the know-how and the tools to do the job up to the highest industry standards.
With a skilled team of background-checked professionals, careful attention to detail, precision craftsmanship, and a can-do attitude, we offer all the ingredients you need to make your residence green and sustainable.
From Race Point Beach in the east to the western side of the peninsula, CPP Builders stands ready to apply its green methods and introduce sustainability into your living arrangement. The time to go green is now—reach out to us today!
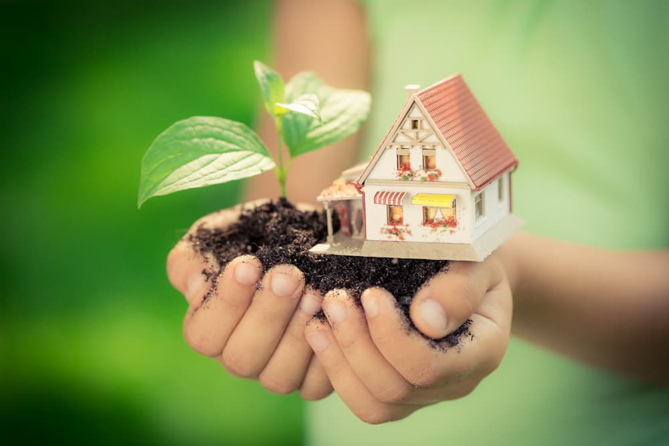

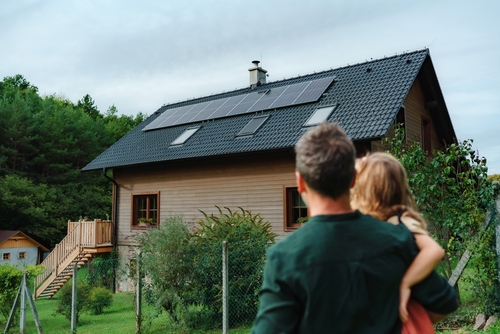
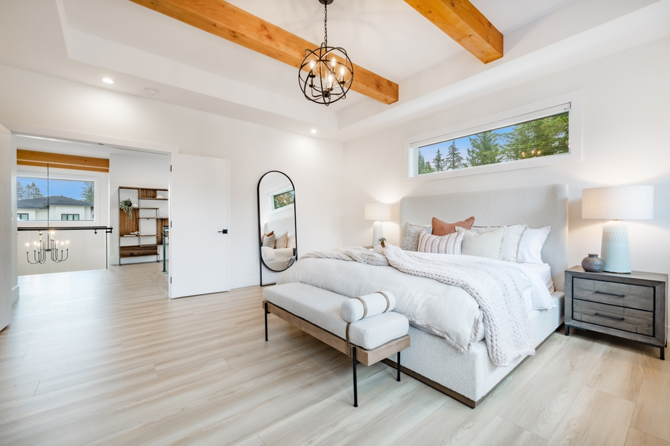
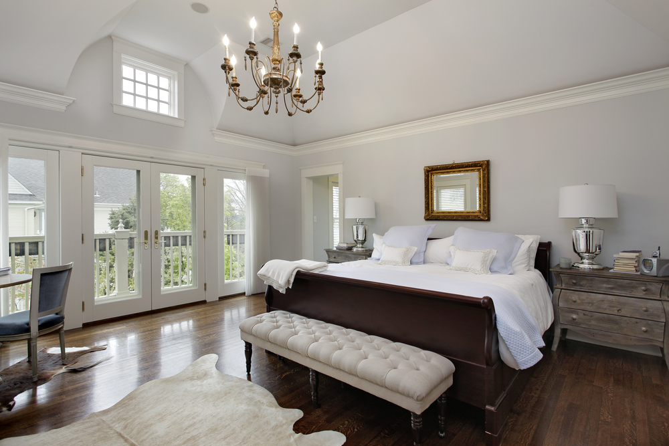
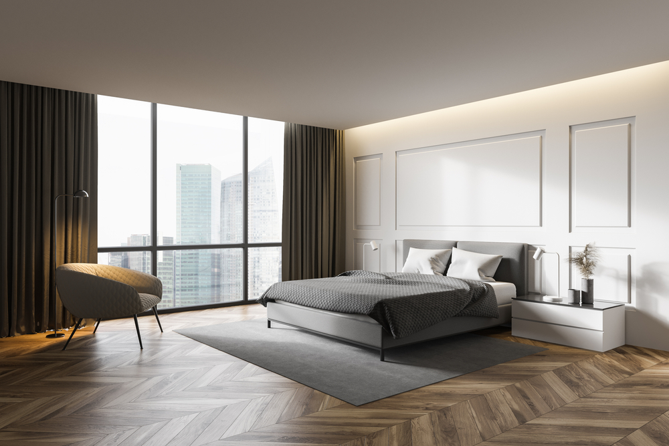

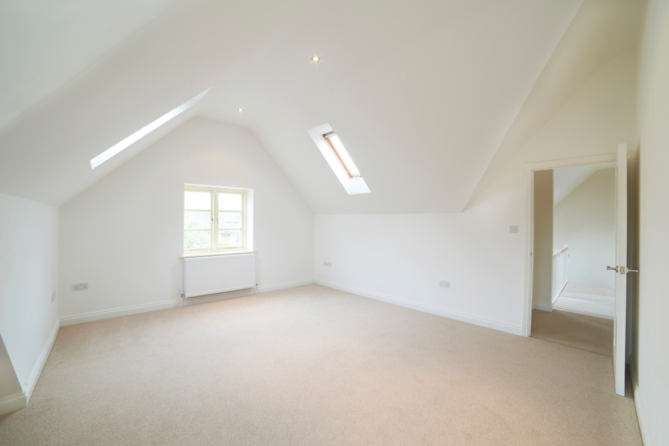
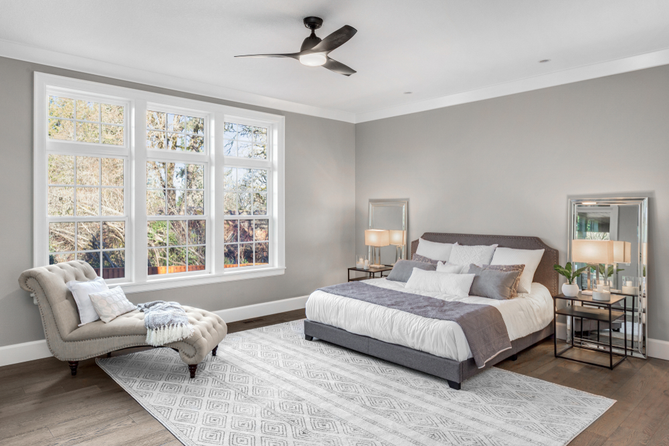
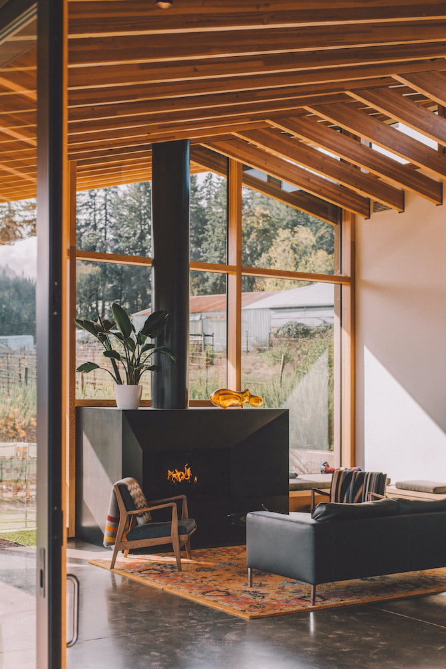
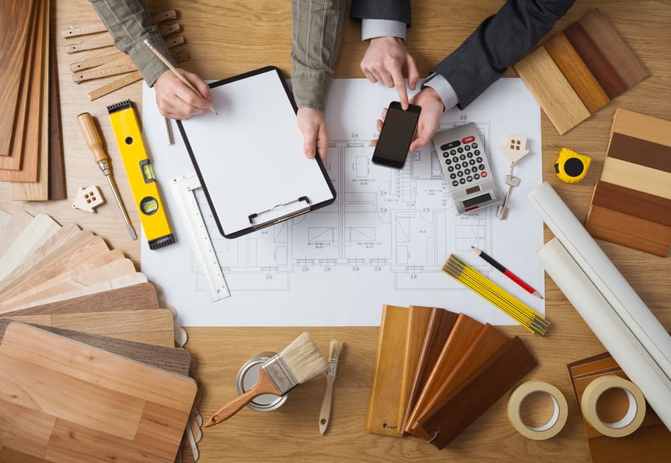
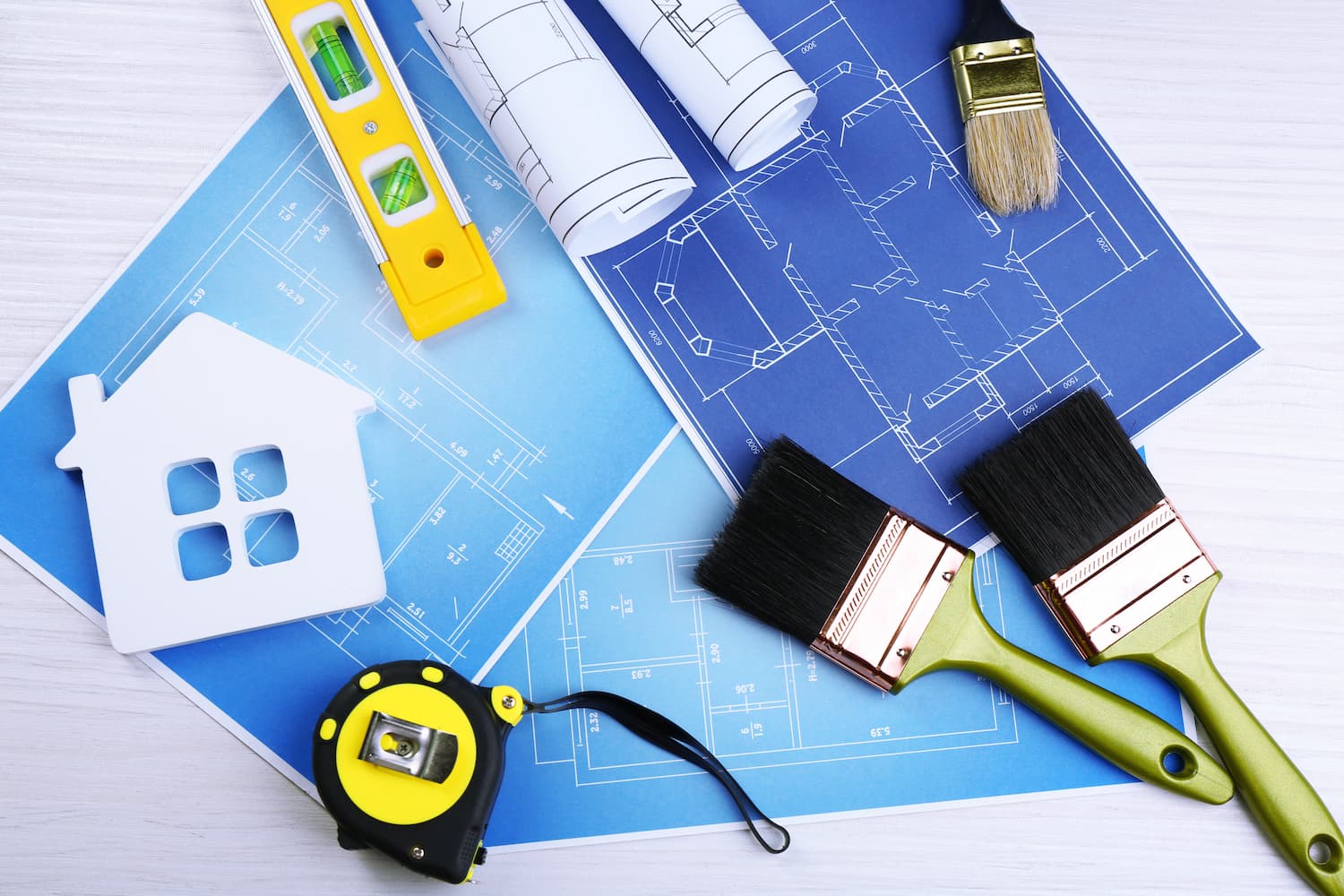
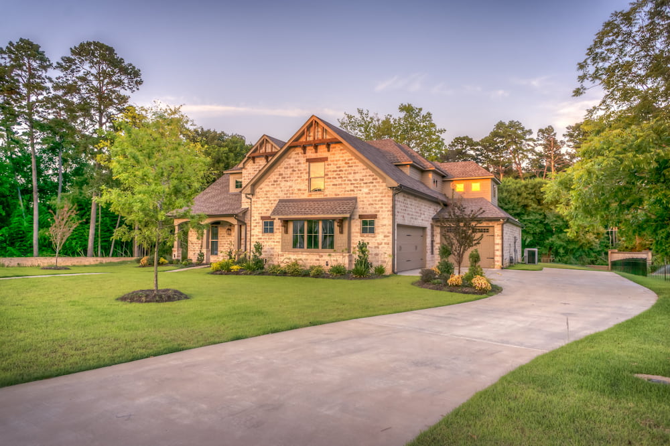
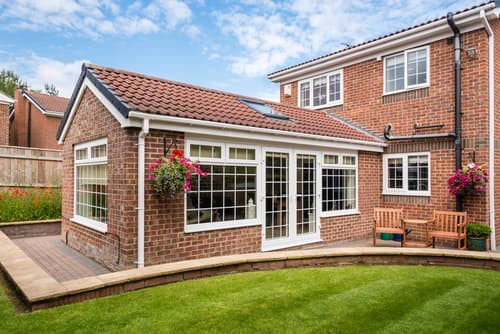
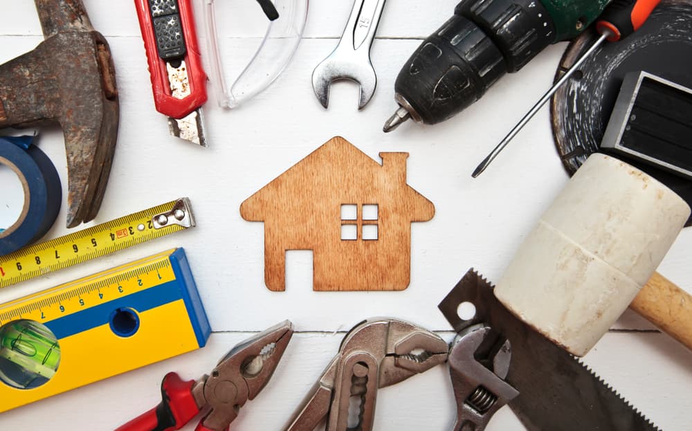
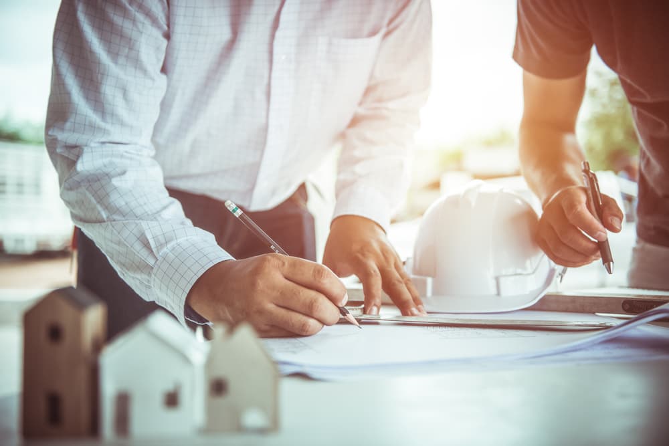
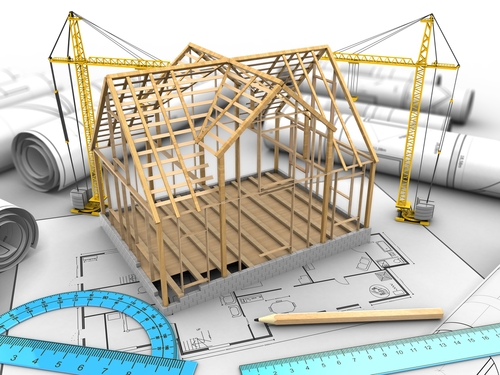 Where can I find the best new home builders in Cape Cod, MA?
Where can I find the best new home builders in Cape Cod, MA? 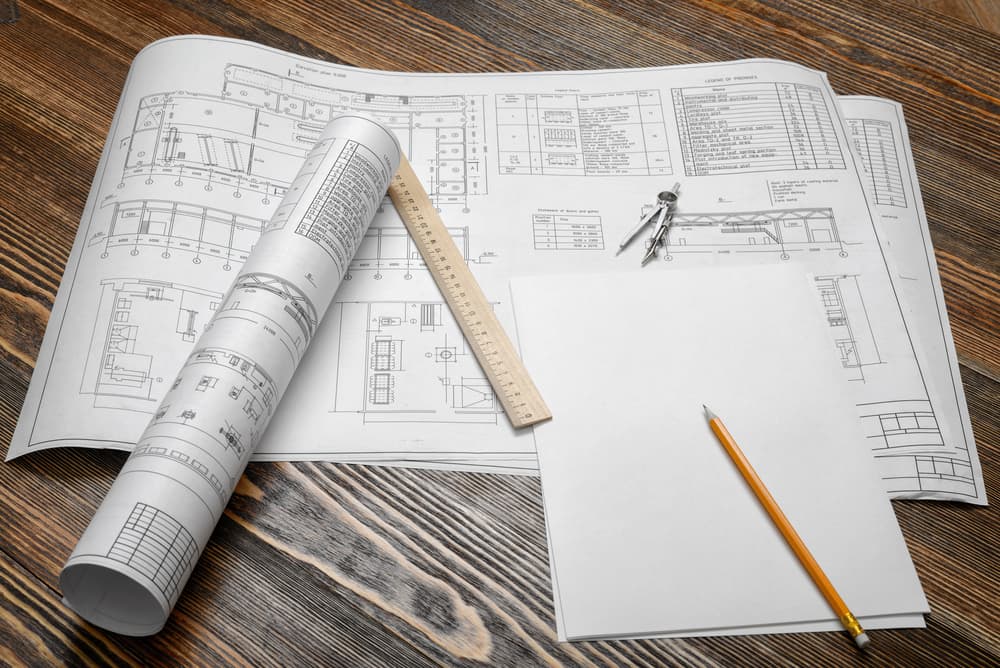
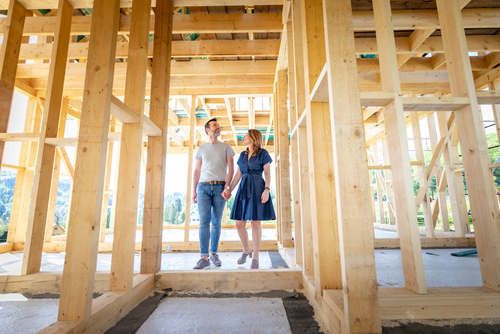 How can I get in touch with the leading custom home builders in Cape Cod, MA?
How can I get in touch with the leading custom home builders in Cape Cod, MA?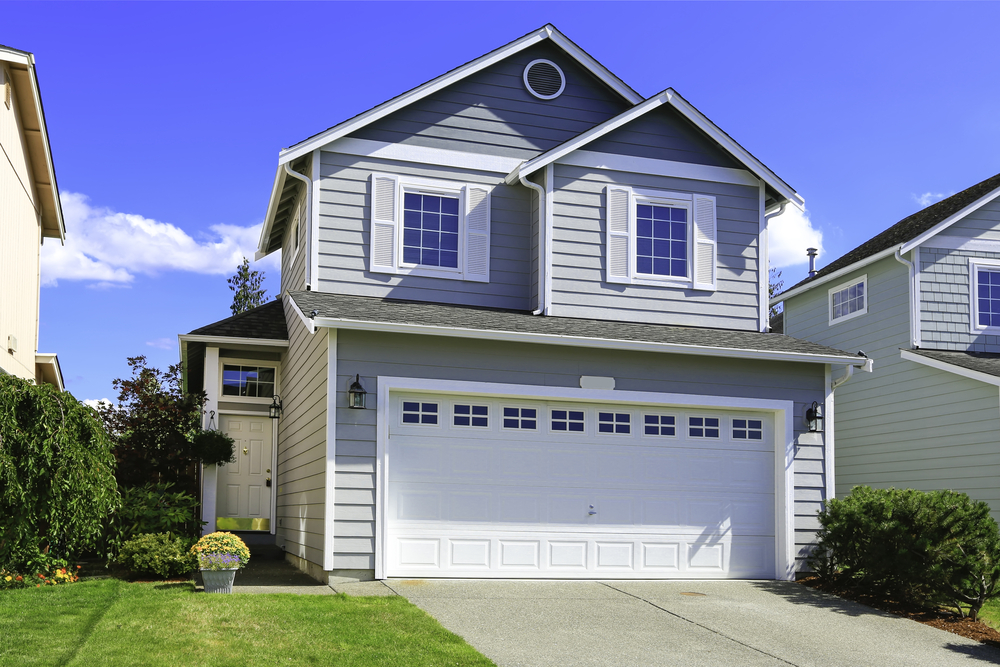
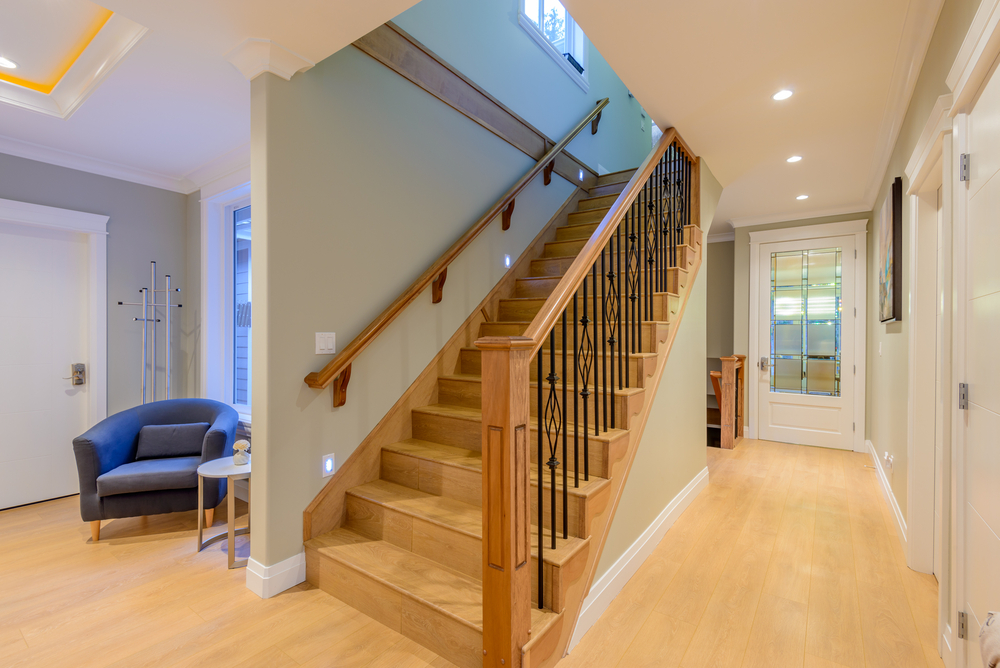 What company in Cape Cod can construct the best two story addition?
What company in Cape Cod can construct the best two story addition?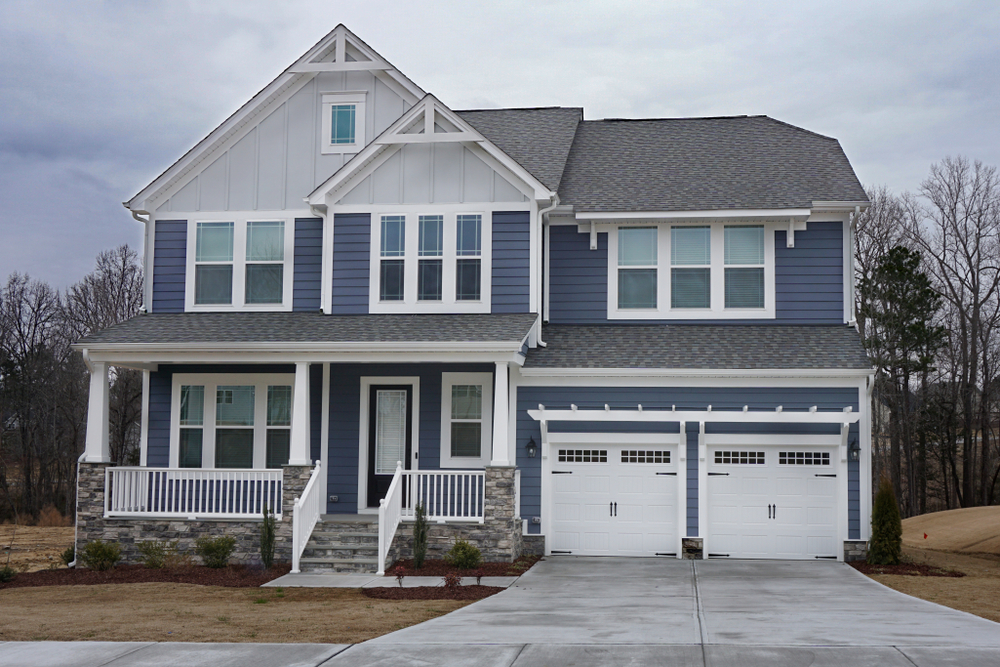
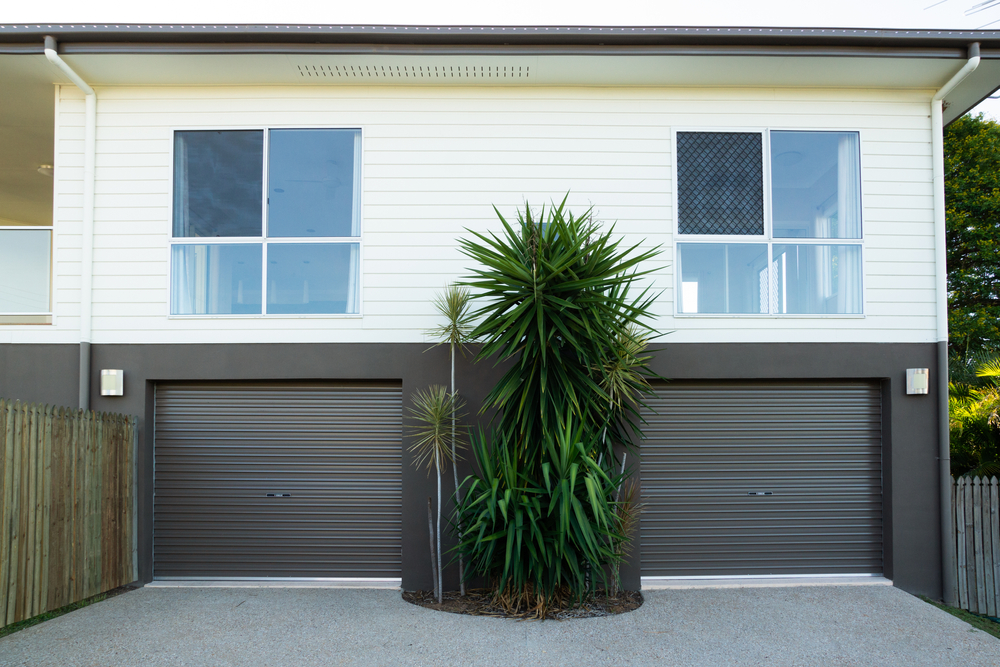 Who are the go-to experts for a second story addition in Cape Cod?
Who are the go-to experts for a second story addition in Cape Cod?